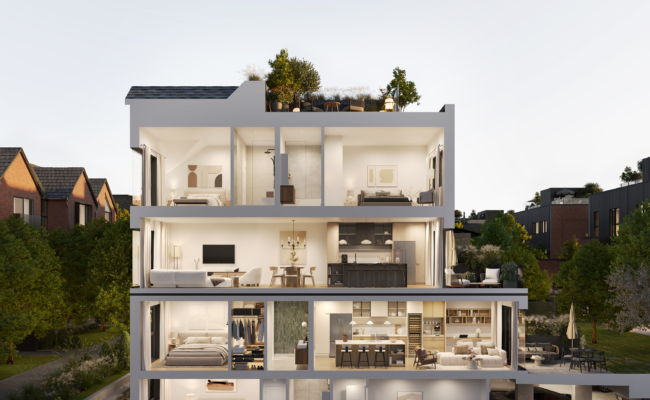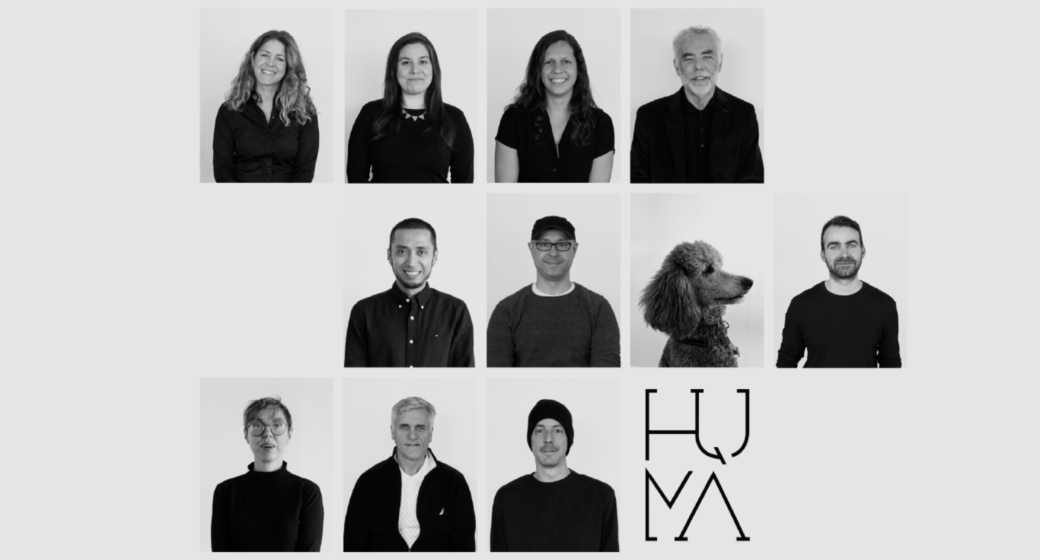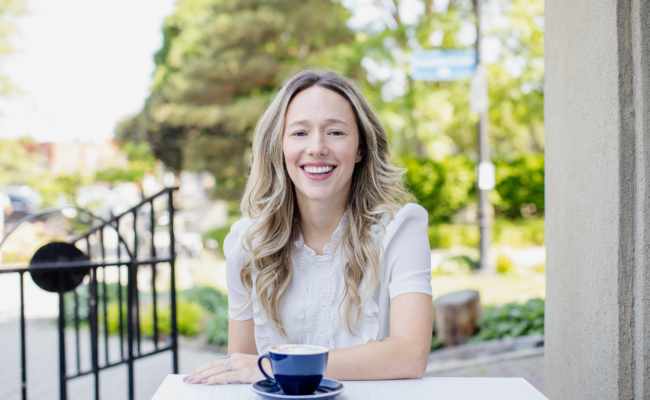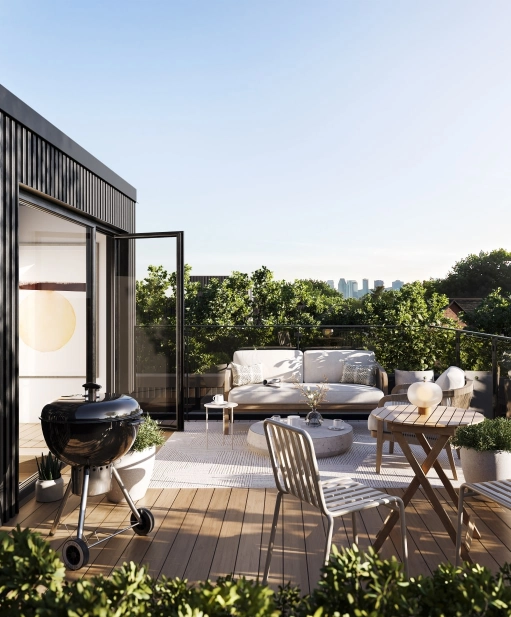Modern yet timeless architecture
Published on
April 08, 2025
Humà Design + Architecture has been working with Pur Immobilia on the design of Saint-Lambert’s Oakville neighbourhood since spring of 2020. The team faced several challenges when designing the project, as Stéphanie Cardinal, president of Humà Design + Architecture, explains: “We had to propose a project with a strong sense of identity, with architecture and landscaping that respect Saint-Lambert’s past yet revisit it in a contemporary way, all while integrating seamlessly with the surrounding area.”
The new neighbourhood will be built on the site of the former Dare cookie factory, just a stone’s throw from downtown Saint-Lambert. Recalls of the site's history have been included, which is composed of stacked townhouses, duplexes and triplexes. “In terms of the landscape architecture, we integrated various elements to echo the shape of the Dare factory cookies—for example, in the paving stones on the ground and in the park furniture located at the heart of the project,” Stéphanie adds.
The old factory’s paned windows with abundant glass also inspired the architects’ vision for the project’s windows. The perforated metal of the exterior railings is a nod to the site’s industrial past. And the choice of red brick for all of the homes at Oakville was an obvious choice, in keeping with Saint-Lambert’s heritage style.
The architectural element that best defines the project, Stéphanie shares, is the gable. “It’s an element we introduced from the outset, which visually softens the height of the buildings while giving each house its own sense of identity.” While all of the homes in Oakville may look alike, each one is unique—from the type of windows chosen to the different brick textures and variations in the facades.
With the goal of combining privacy and community in a relatively dense environment, the Humà Design + Architecture team focused on the interrelation of interior spaces and common areas. Each townhouse has one or two private terraces, opening onto a backyard shared by residents of the same block. “It’s like Montreal’s green laneways, where kids can play together under the supervision of their parents. And at the heart of the project is a central square, connected to all the backyards by a pedestrian walkway lined with fruit trees,” adds Stéphanie.
The community aspect played a key role in the designers’ thinking, with spaces that encourage interaction, diverse housing styles that make it easy to socialize, and the decision to orient the living areas and large terraces of the triplexes directly onto Saint-Charles Park to connect and energize the community. Once again, this approach is in keeping with the values and style of Saint-Lambert.
For more information on our stacked townhouse, duplexes and triplexes, call us at 450 500 0687 or email us at info@quartier-oakville.com.



